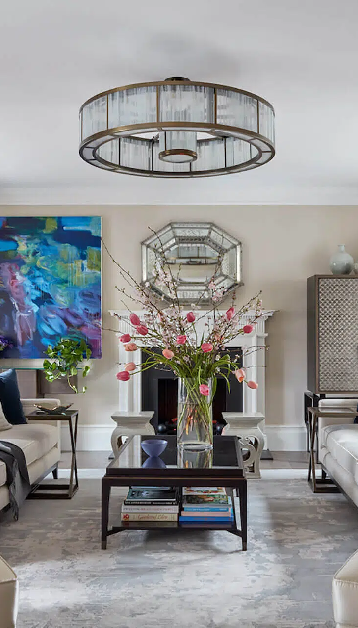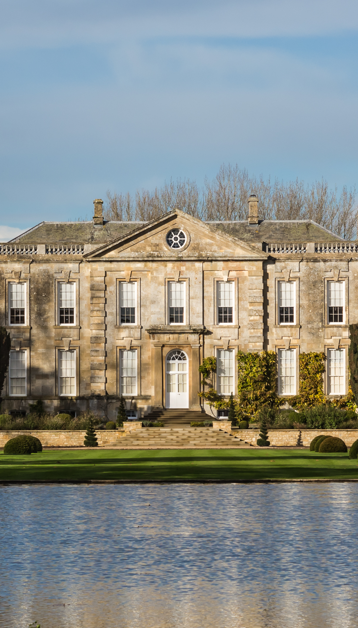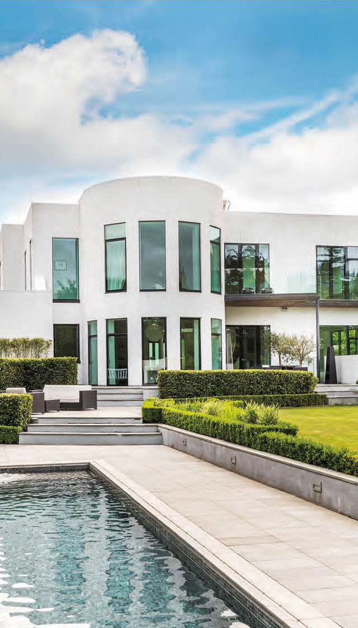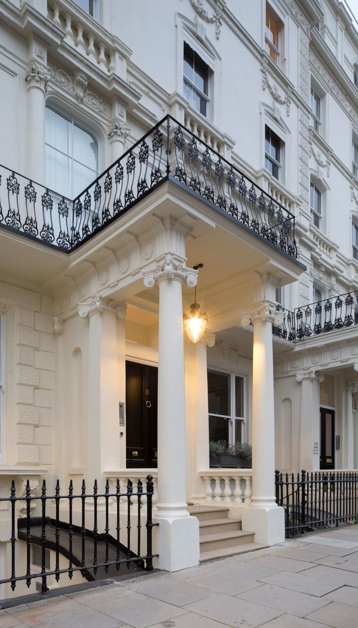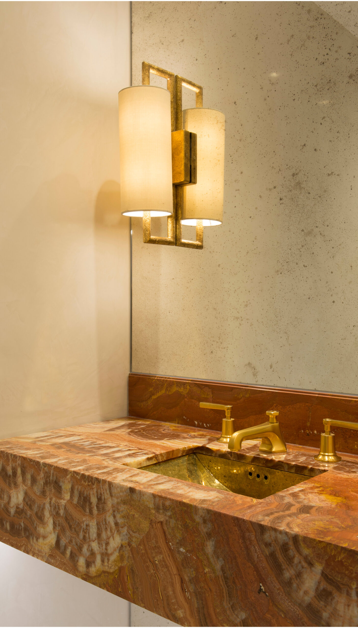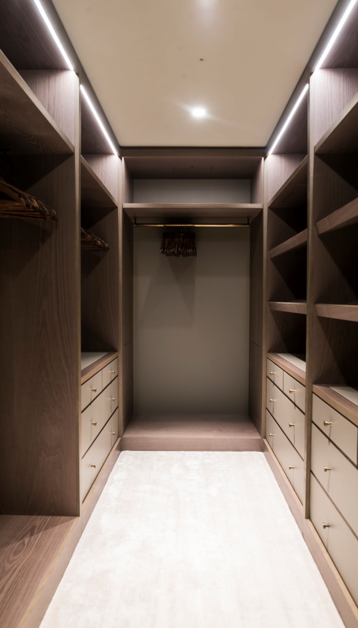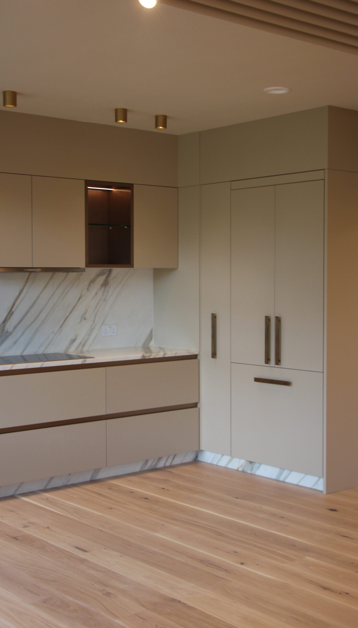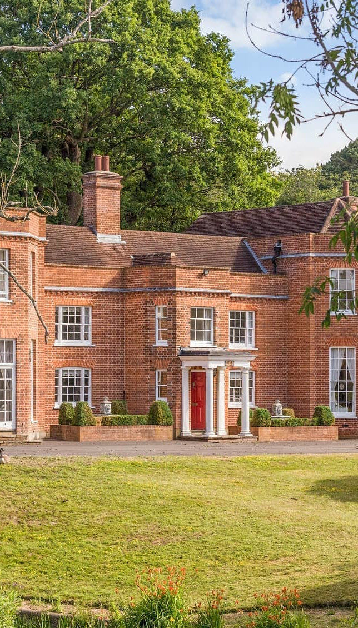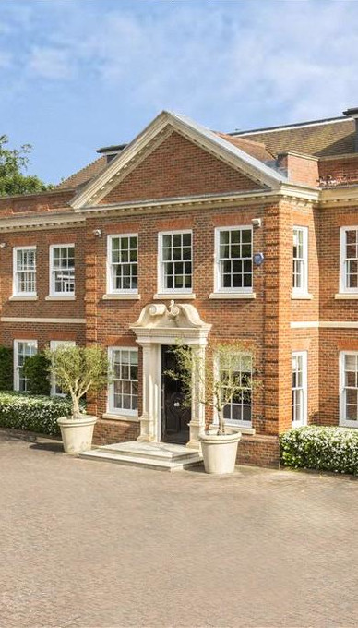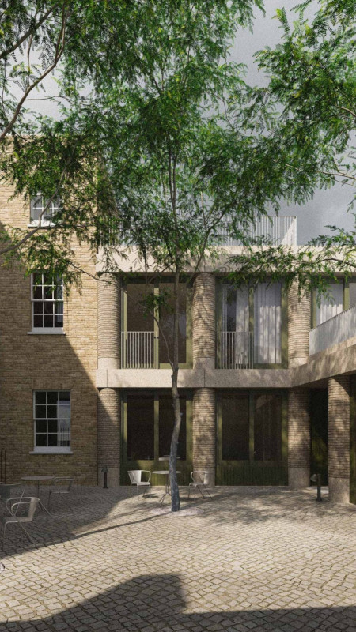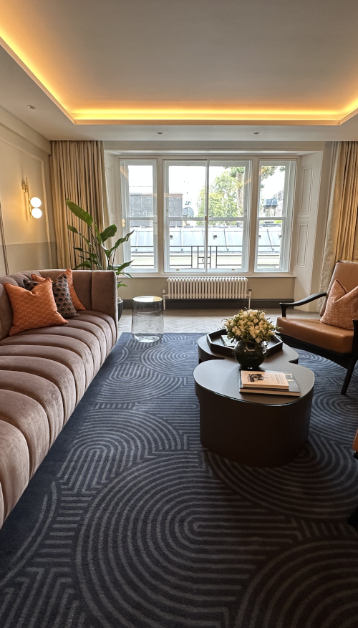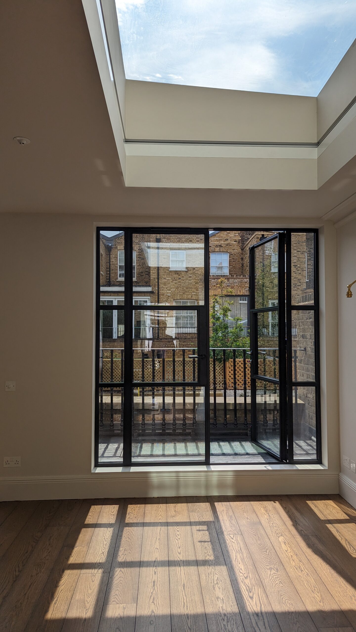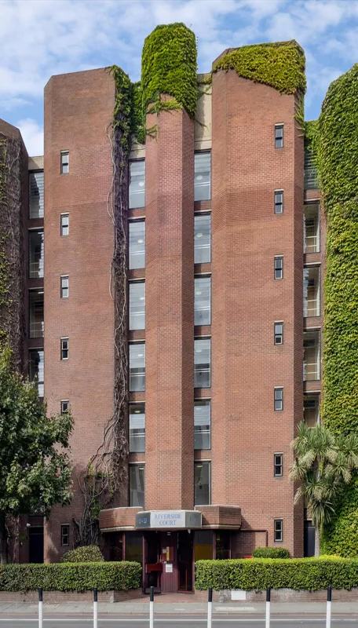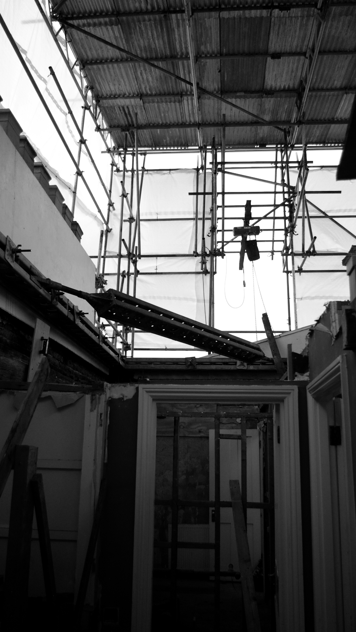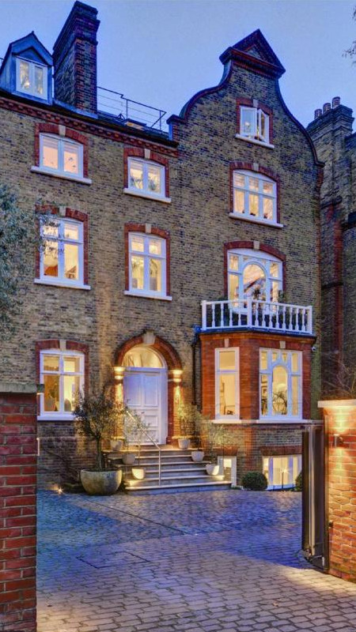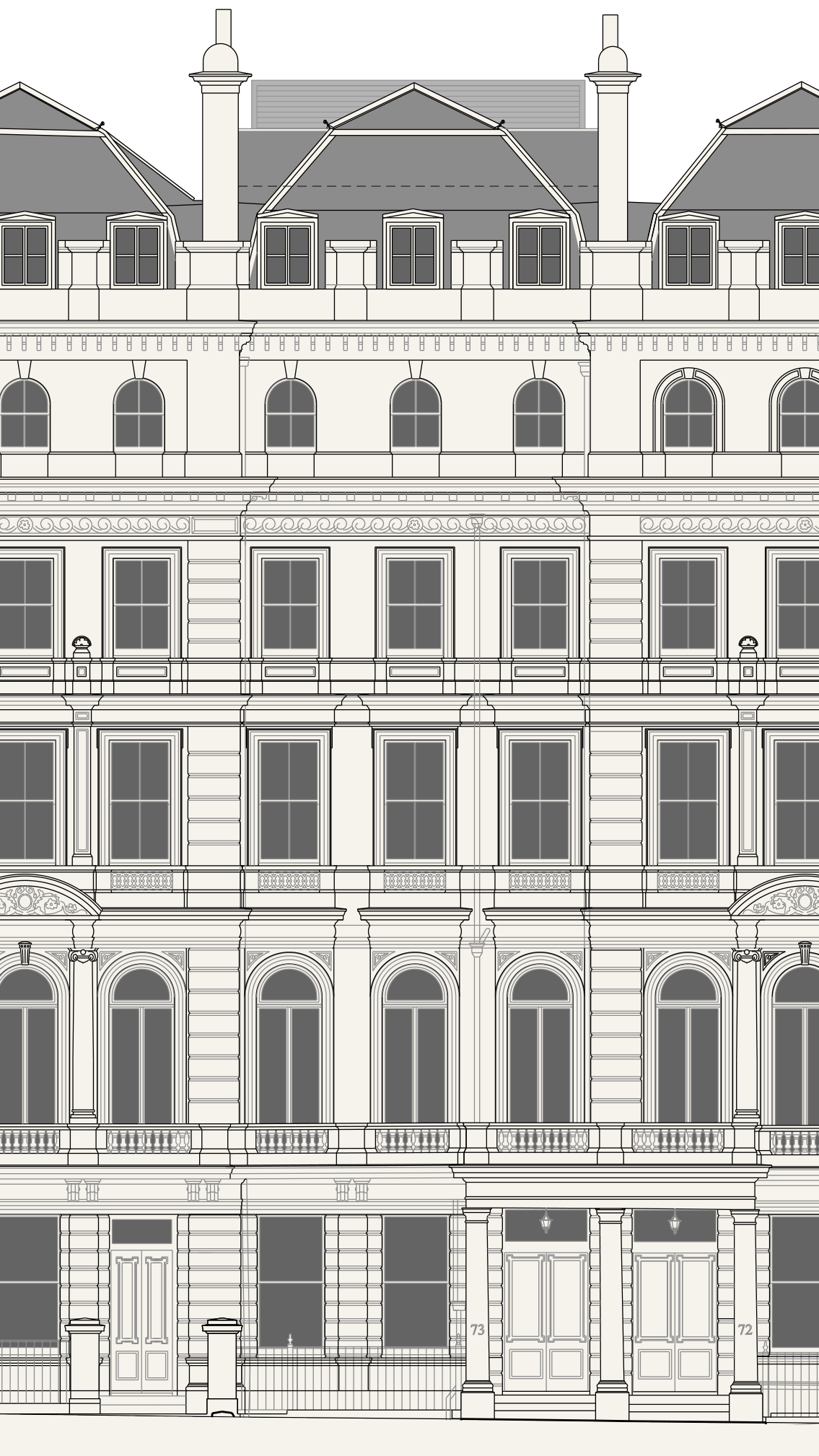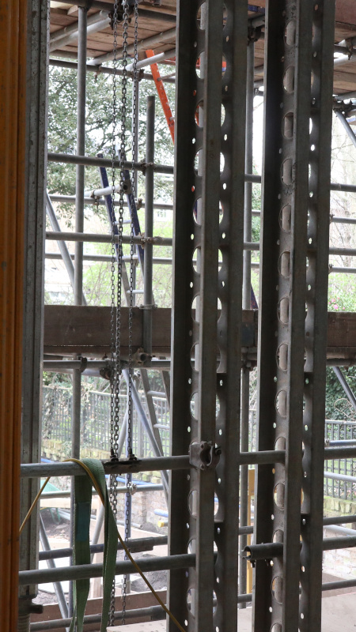Montpelier Square
The project comprised the full refurbishment of an existing property including the extension of an existing basement and formation of a new sub-basement with underpinning of existing boundary wall, new steelwork, new lift shaft, lift car, and other associated builders work. The scope also included the complete refurbishment and fit out across basement to 4th floors, including new and building services, bathrooms and ensuites, kitchens and utility provisions, and the creation of a sauna, gym, and media room with bespoke joinery and artisan finishes throughout the property.
Location Knightsbridge, London, SW7
Size 2,400 SQ FT
Duration 58 weeks
Contract Type JCT Standard
Project Team
Contract Administrators: FT Architects
Structural: AXIOM
Interior Designers: 1508








